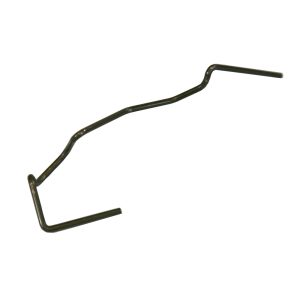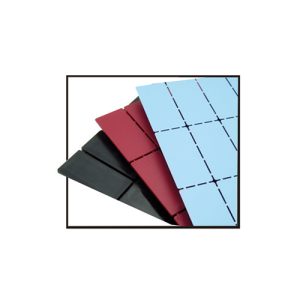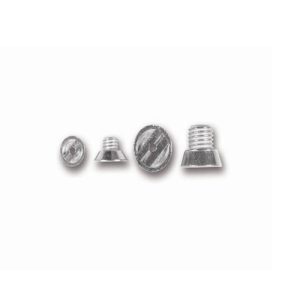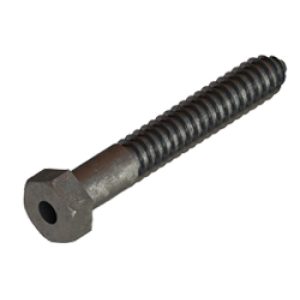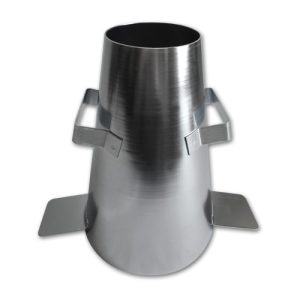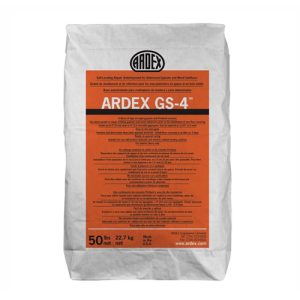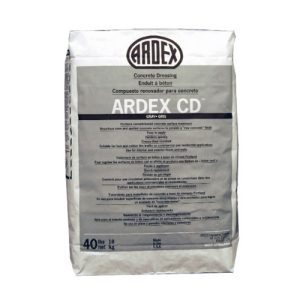Tilt-up Braces D1, D4, D5
Tilt-up is a job-site form of precast concrete construction. It involves prefabricating concrete wall sections (panels) flat on either the building floor slab or on a temporary casting slab, then lifting or tilting them up and carrying them to their final position with a mobile crane. Once they are in position, the panels are temporarily braced until they are tied into the roof and floor system and become an integral part of the completed structure. It is a fast, simple, and economical method of construction, which has been used extensively for one-story buildings and has most recently been adapted successfully to multi-story structures. Today, walls of up to four stories in height are being cast and tilted into position. Currently there have been several instances of wall panels as high as six stories being cast and erected as a unit by the tilt-up method of construction. The economy of tilt-up lies in its simplicity of construction. The critical factors in this method of construction are handled in the pre-construction planning stage. Skill in laying out panel erection sequences and designing safe lifting elements which fully utilize crane time will provide for the fast and safe completion of the job.
| Type | Length | Weight |
|---|---|---|
| D1 – Low Wall | 8’1′ to 14′ 5″ | 95.0 / EA |
| D4 – Standard | 14′ To 23′ 6″ | 130 / EA |
| D5 – Long | 23′ to 39′ | 208 / EA |



