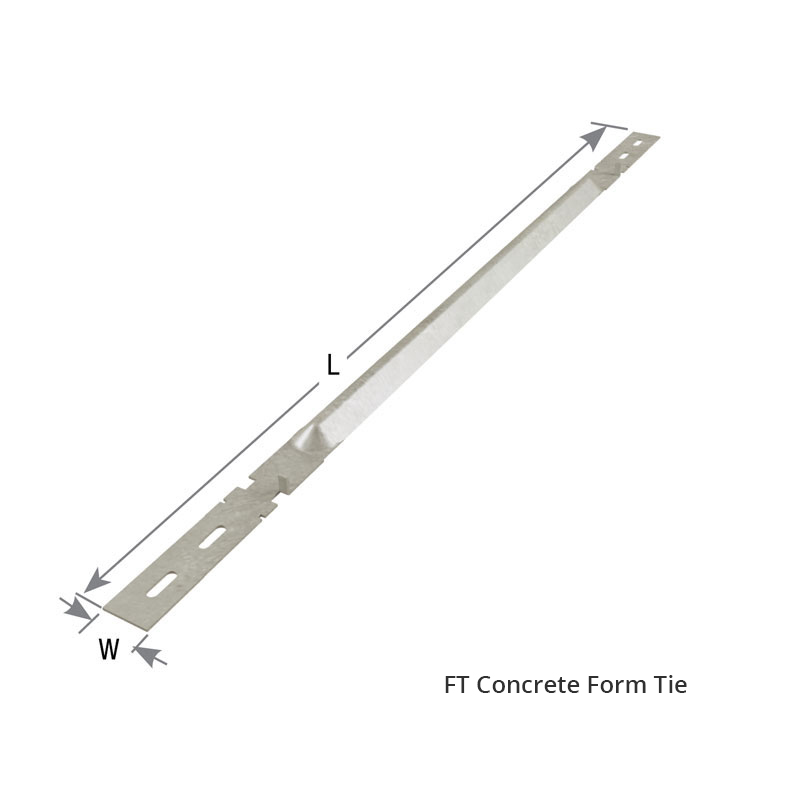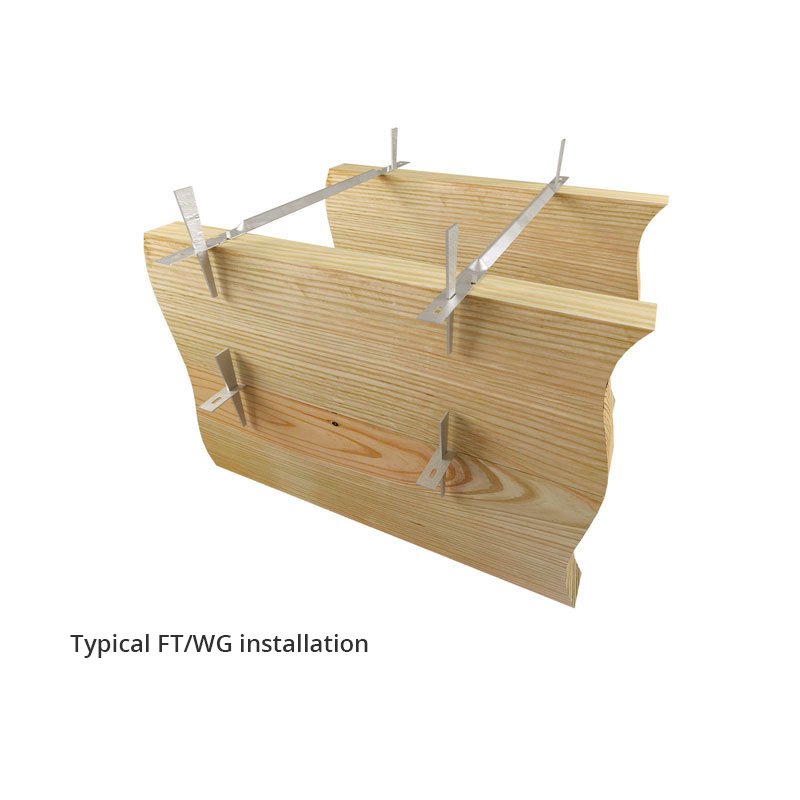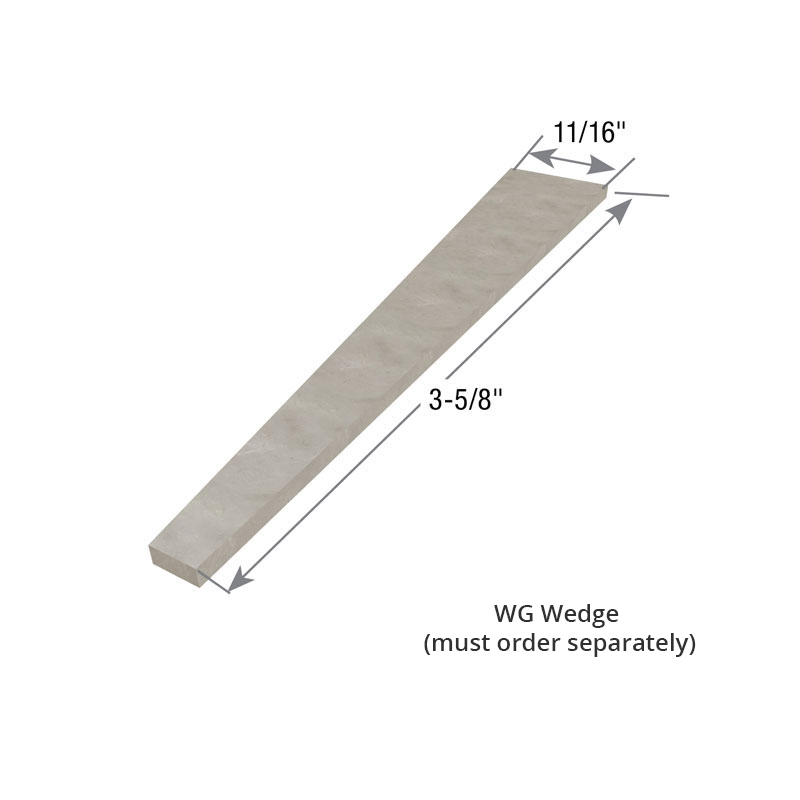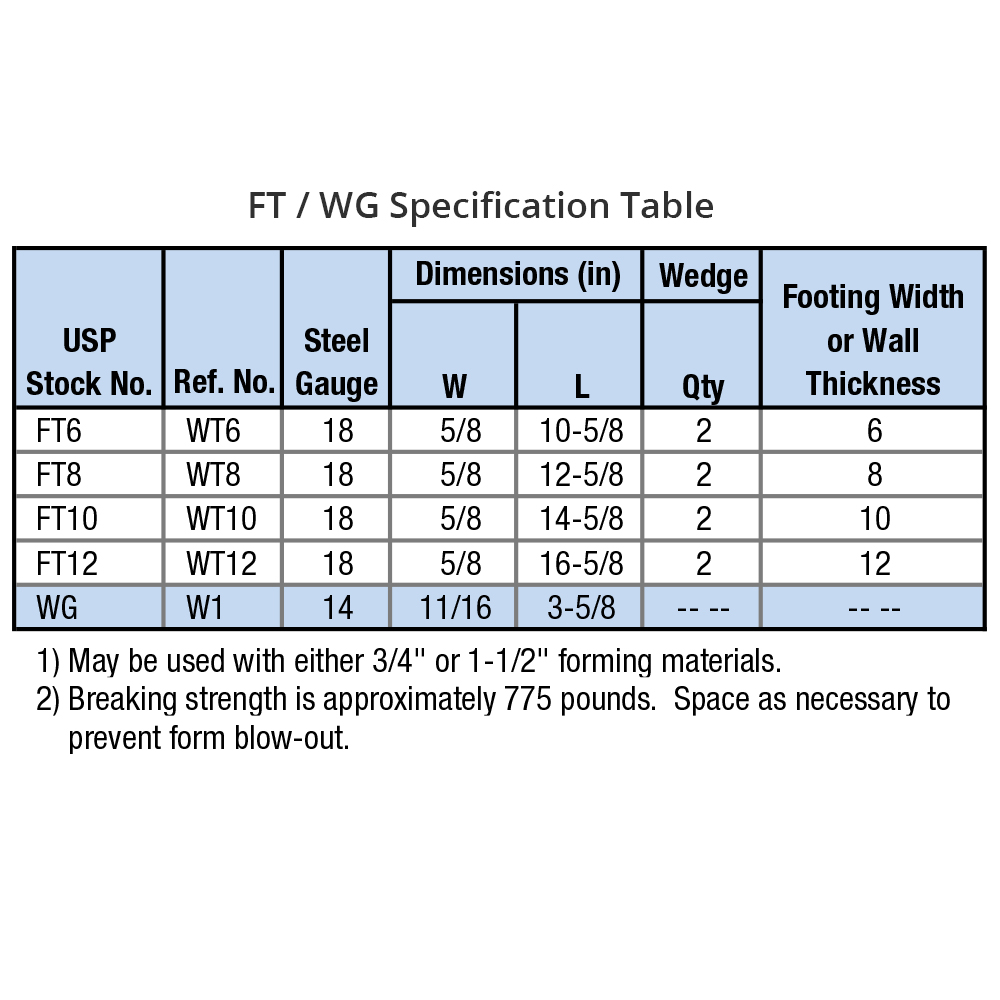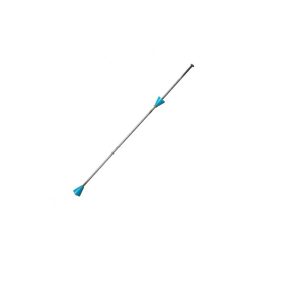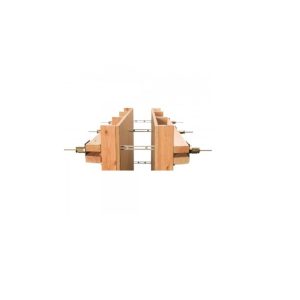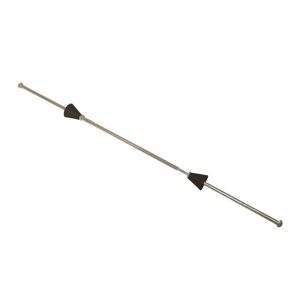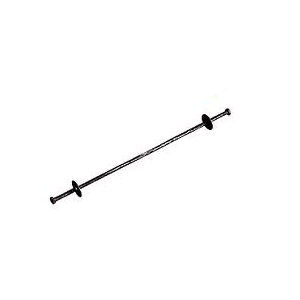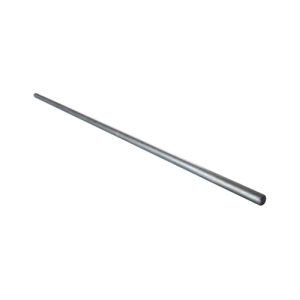Description
Installation
- Use the Spacing Guide load table to determine spacing between FT units. Each level in load table assumes 12″ form boards. Wall thickness from 6″ to 12″.
- Install with “V” facing up.
- Use (2) WG wedges for each tie. Insert wedge into inside slots for 1x nominal forms and outside slots for 2x nominal forms.
- No walers or stiff-backs are used.
- Vertical ties to keep forms from separating are not included.
- Form deflection may be substantial. Check deflection, if it is critical, and move ties to compensate.
- Forming lumber is assumed to have fb of 1,000 psi.
- Not recommended for pours greater than 4 feet in height.

